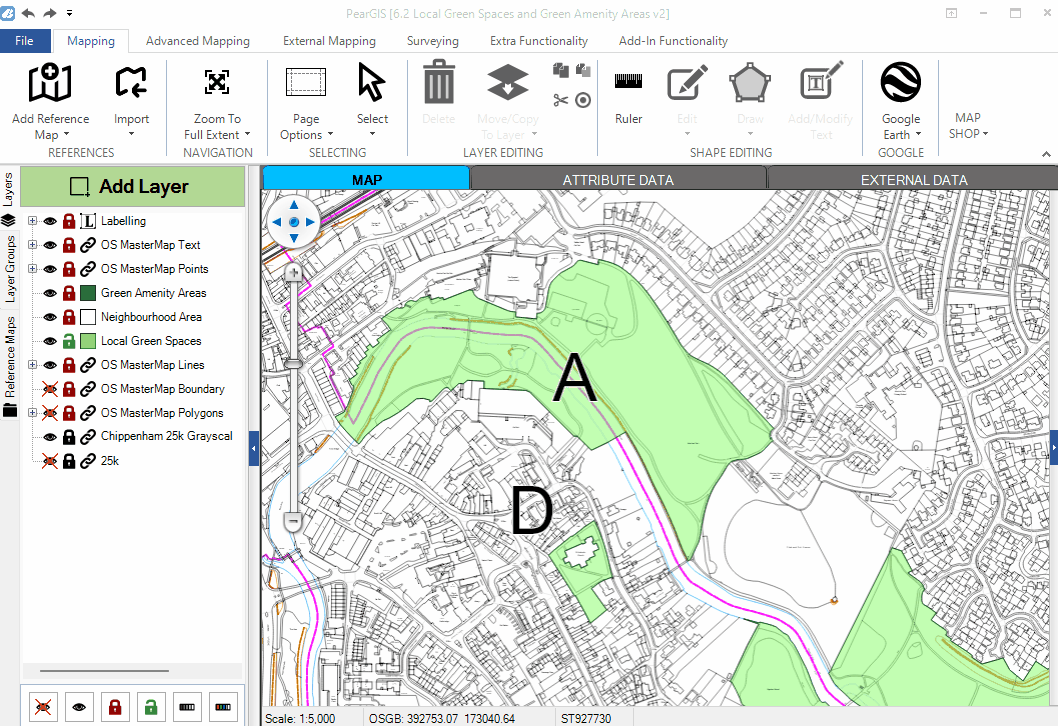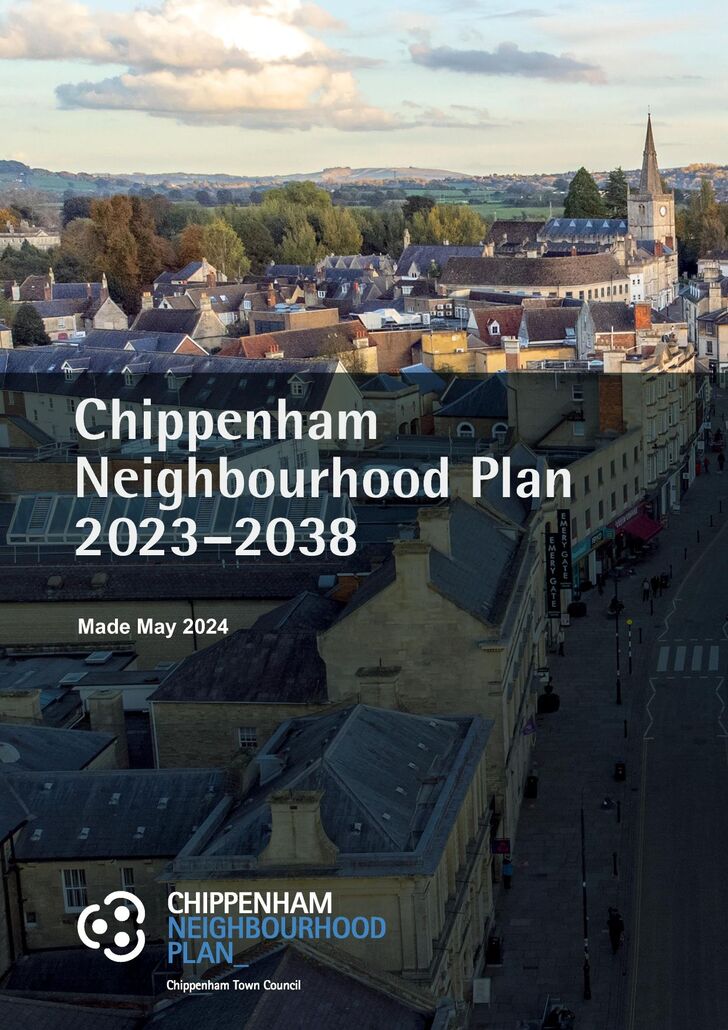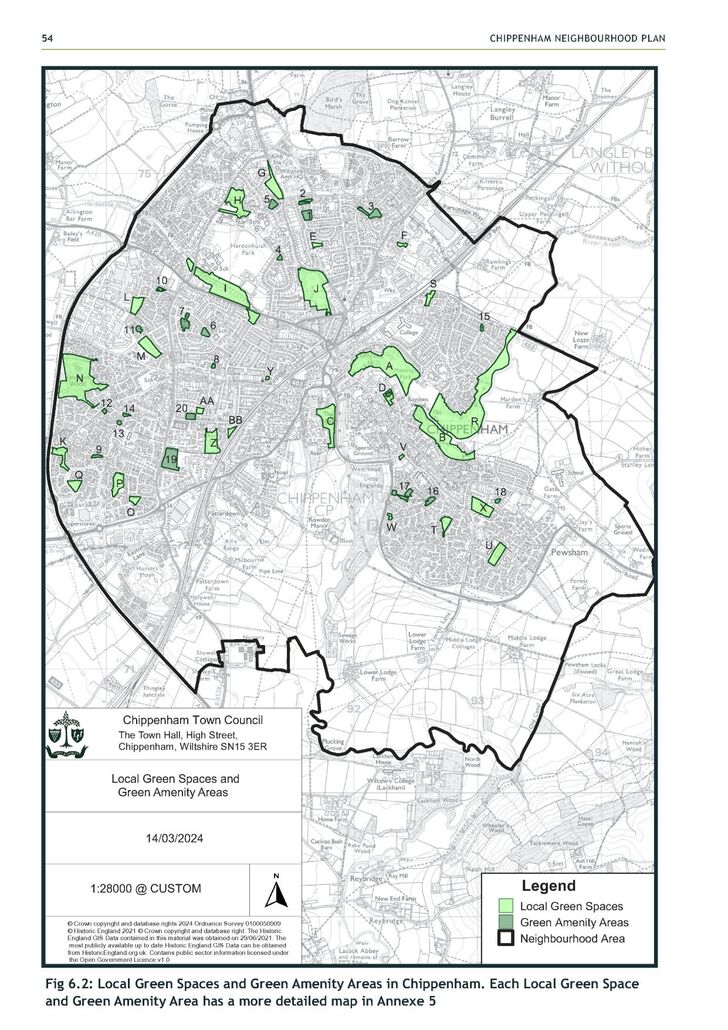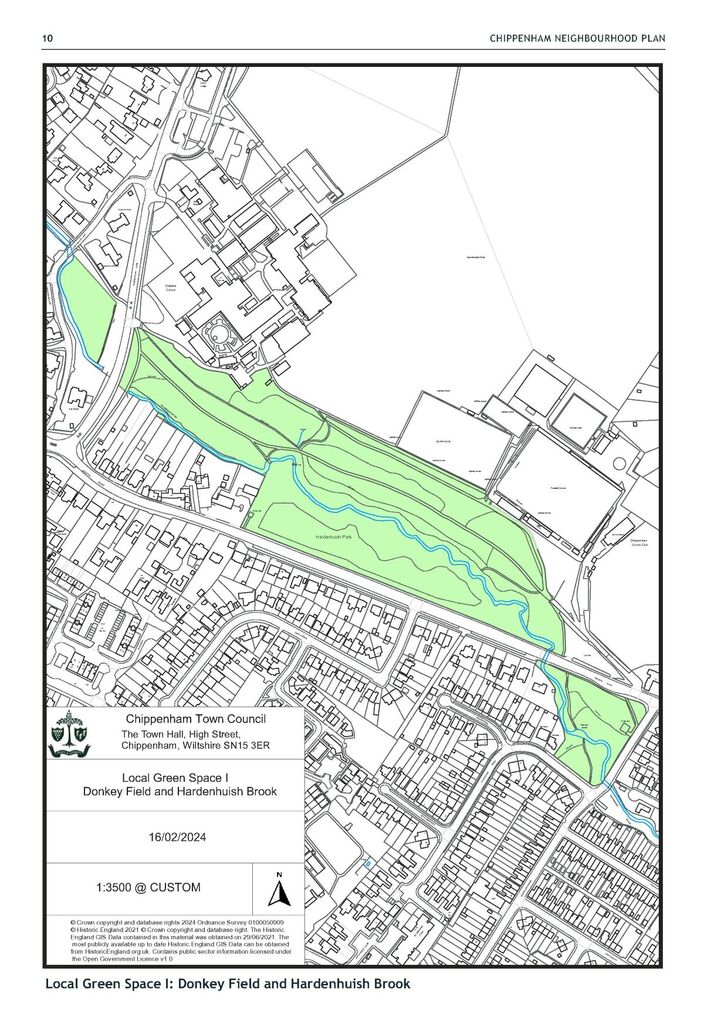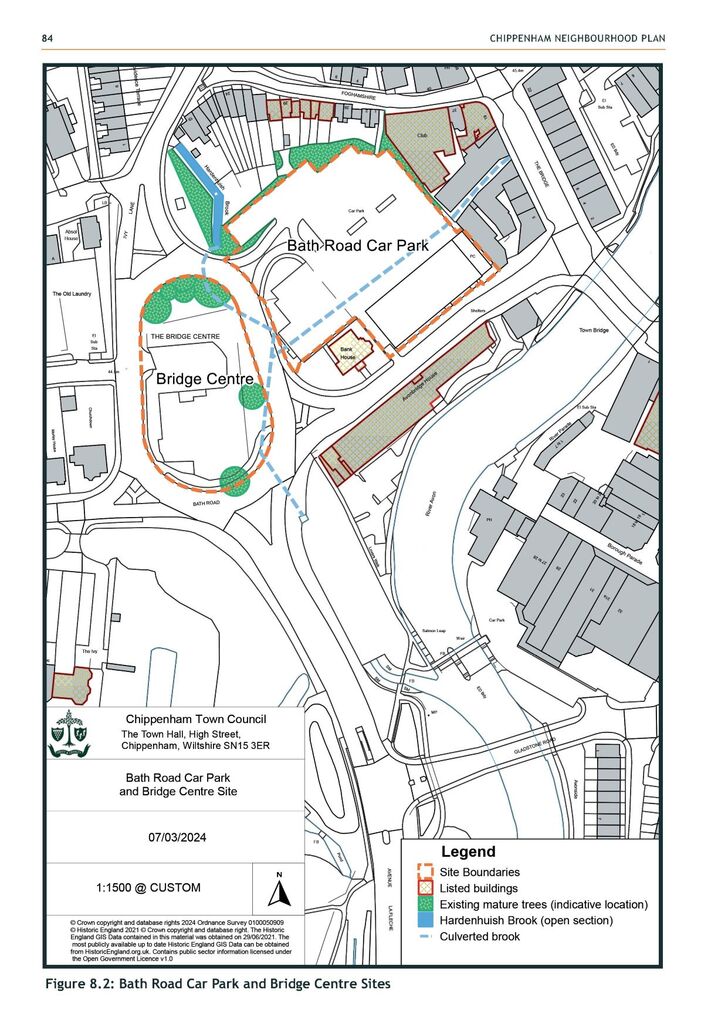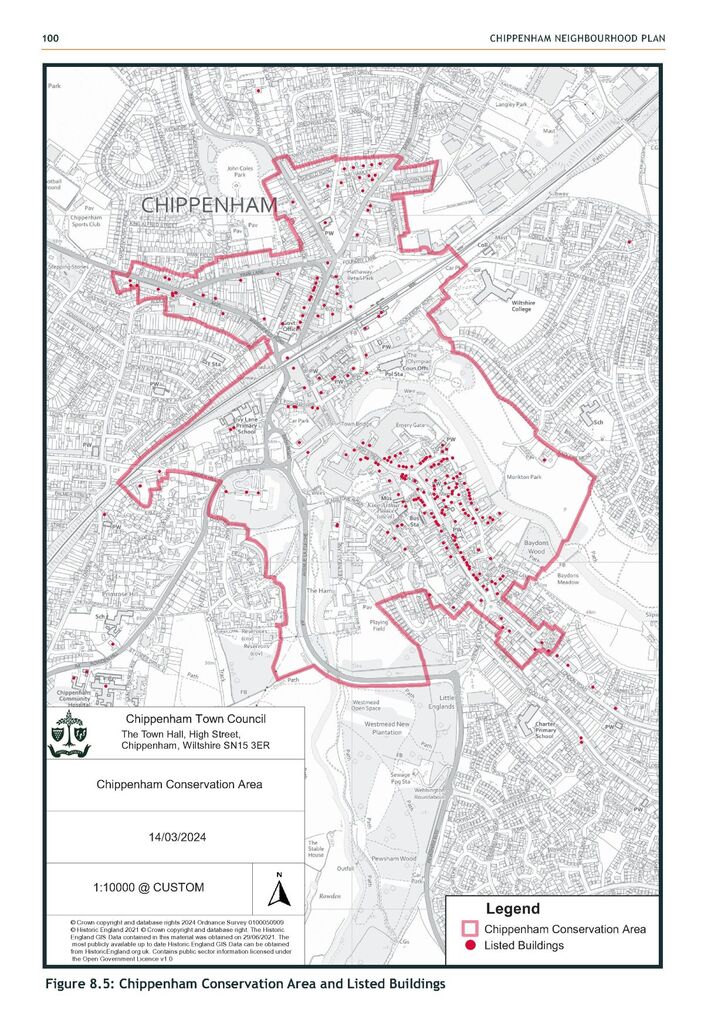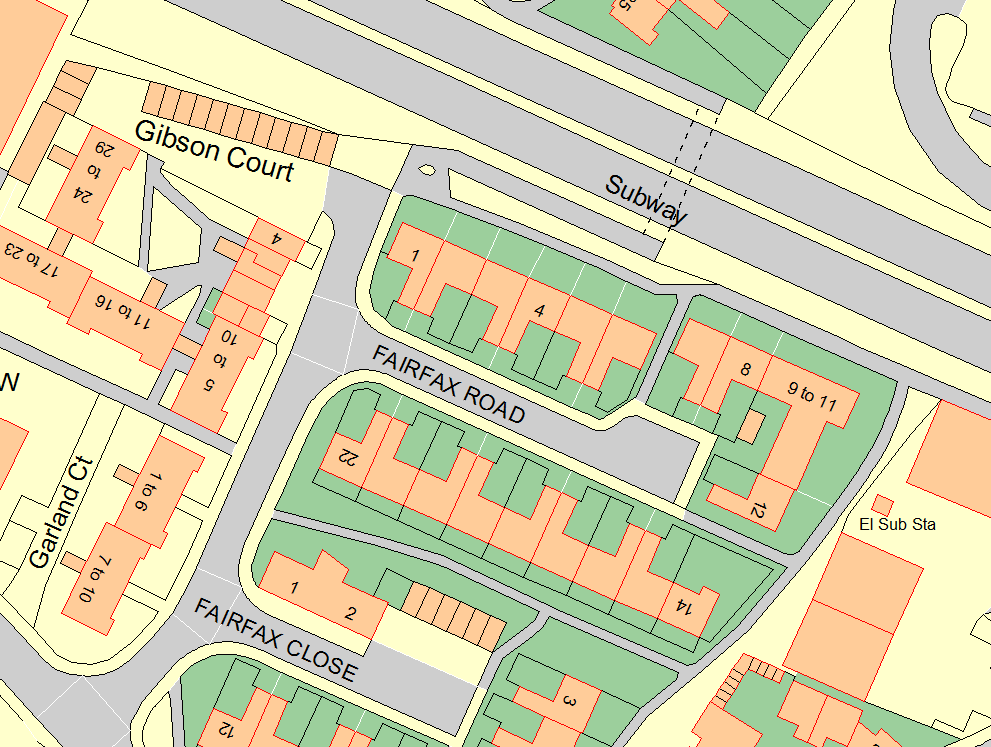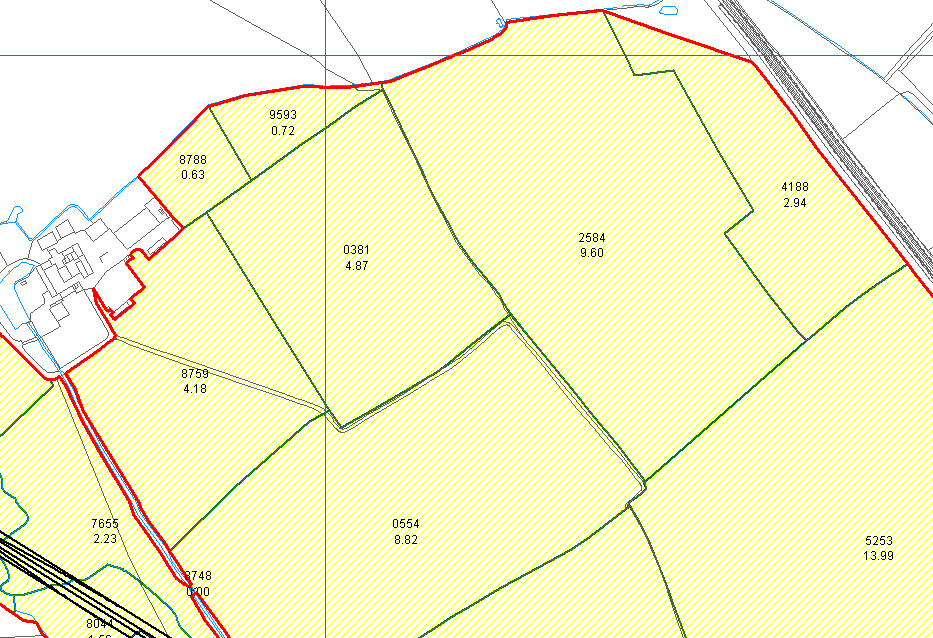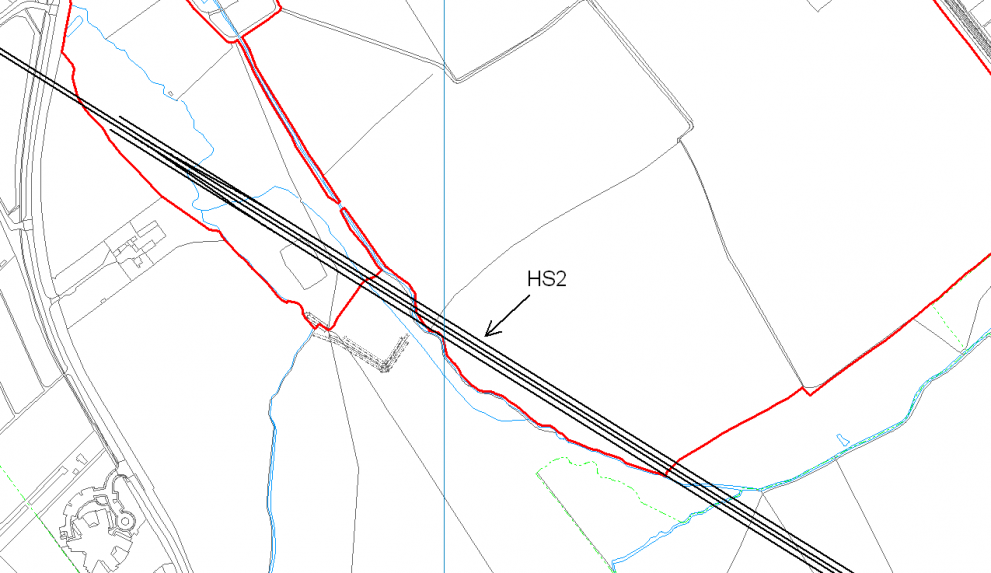Creating Essential Maps for the Chippenham Neighbourhood Plan
Chippenham Town Council began developing their Neighbourhood Plan in November 2018.
A fundamental requirement for such a plan is a robust suite of maps to clearly illustrate policy areas, site designations, and key features within the town.
To ensure the plan maps were accurate, professional, and based on reliable Ordnance Survey data, Chippenham Town Council commissioned Pear Technology Services Ltd in 2021 to produce the maps.
Defining the Mapping Requirements
The project involved creating a significant number of maps, drawing on various data sources and requiring precise representation on an Ordnance Survey map base. The planned maps covered a diverse range including:
- The Area Designation Map, depicting the boundary of the Neighbourhood Plan area.
- Identification of Chippenham’s Wildlife Sites.
- Overview map of Local Green Spaces, showing coloured areas and requiring labels for each site. Individual prints for each site were also needed.
- A Green Corridors Map.
- Maps for the Town Centre boundary and specific development opportunity sites such as Bath Road Car Park.
- Maps showing the Chippenham Conservation Area Boundary, Listed Buildings, and Buildings of Local Merit.
- A map illustrating the Cycle network.
- Protection of Key Views Associated with Chippenham and its Countryside Setting.
- 18 Character Area Maps for the Conservation Area Character Appraisal Annexe.
An early and critical requirement was ensuring all maps accurately reflected the planned change to Chippenham’s town boundary. Pear were able to source the new boundary and supply an updated map to the council for use outside of the Neighbourhood Planning work.
The Mapping Process: Data, Detail, and Challenges
Chippenham Town Council provided digital map data where possible, which Pear could import into their software and amend where needed. Some boundaries needed to be manually plotted. Pear were also able to source additional information from other providers to reduce creation time and cost.
Creating the maps required careful attention to styling to ensure clarity and differentiate various designations. This involved using different colours, hatching patterns, line types, and text labels as specified by Chippenham Town Council, or recommended by Pear, for the different maps and policy requirements.
A notable technical challenge was the requirement for the 18 Character Area Maps. The original maps had legibility issues. Recreating these maps from scratch, interpreting detailed features such as listed buildings, character area boundaries, views, landmarks, and townscape elements, represented a substantial undertaking. Pear needed to consider the resolution of source images, map orientation, size, and the clarity of depicted information like view angles and colours.
The Mapping Process: Using PearGIS
Pear chose to use our, then new, mapping software, PearGIS. Unlike PT-Mapper Pro, PearGIS is able to store a database of information within the software which meant is was much easier to identify, edit, and label sites which made working on multiple drafts much easier. The map can be styled using the information added to it and the prints of the final maps are of a much higher quality than those produced by PT-Mapper Pro.
Additionally, in 2024, updating the Ordnance Survey map data for the final draft of the plan was a breeze. That’s because PearGIS stores all its OS information in a single .PearOS file. Pear simply swapped out the old file for the new OS data, and then reprinted the PDFs to update all the maps.
Collaboration and Communication
Effective collaboration between Chippenham Town Council and Pear Technology was vital. The project was iterative, involving drafts and revisions. Documents and draft maps were shared digitally which allowed for efficient review and feedback, ensuring the maps correctly reflected the Plan’s policies and designations.
Outcome: Professional Maps in the Made Plan
Pear Technology successfully produced the required suite of maps for the Chippenham Neighbourhood Plan. These maps were integral to the Plan documents throughout the consultation stages (including the Draft Plan and Submission Plan). Following independent examination and a successful local referendum on 23 May 2024, the Chippenham Neighbourhood Plan was formally made by Wiltshire Council on 29 May 2024.
The final drafts of the maps created by Pear Technology are now included within the adopted Chippenham Neighbourhood Plan document which can be viewed on the Chippenham Neighbourhood Plan website.
“The maps created by Pear Technology for our Chippenham Neighbourhood Plan were often complicated and had to show large geographical areas overlaid with easily visible and identifiable datasets. All of our maps had to have very clear and accurate information in order to get our Plan through its Examination. To achieve those exacting standards, Pear Technology were always accommodating and easy to collaborate with in making revisions and drafts for us. They always tried to find solutions to any issues faced and kept to agreed budgets, getting us to the stage of having a suite of maps that now form an integral part of our ‘made’ Plan.”
Award Nominations
The Neighbourhood Plan has been shortlisted for two awards:-
- The Planning Awards 2025
- The RTPI South West Awards for Planning Excellence 2025.
Pear are a named collaborator at each of the Awards.
Software Used
- PearGIS, Pear’s powerful new mapping software.
- Google Earth


